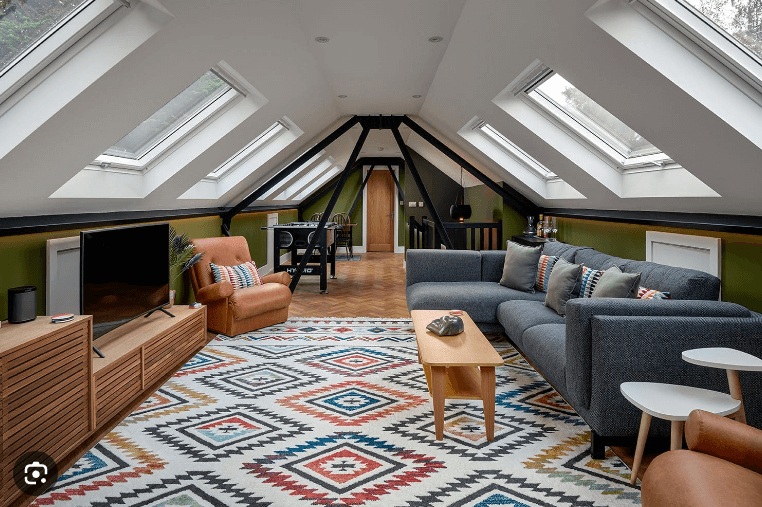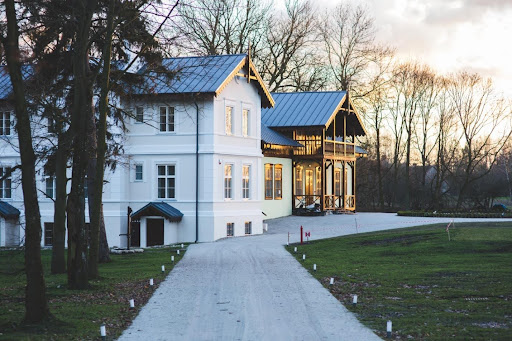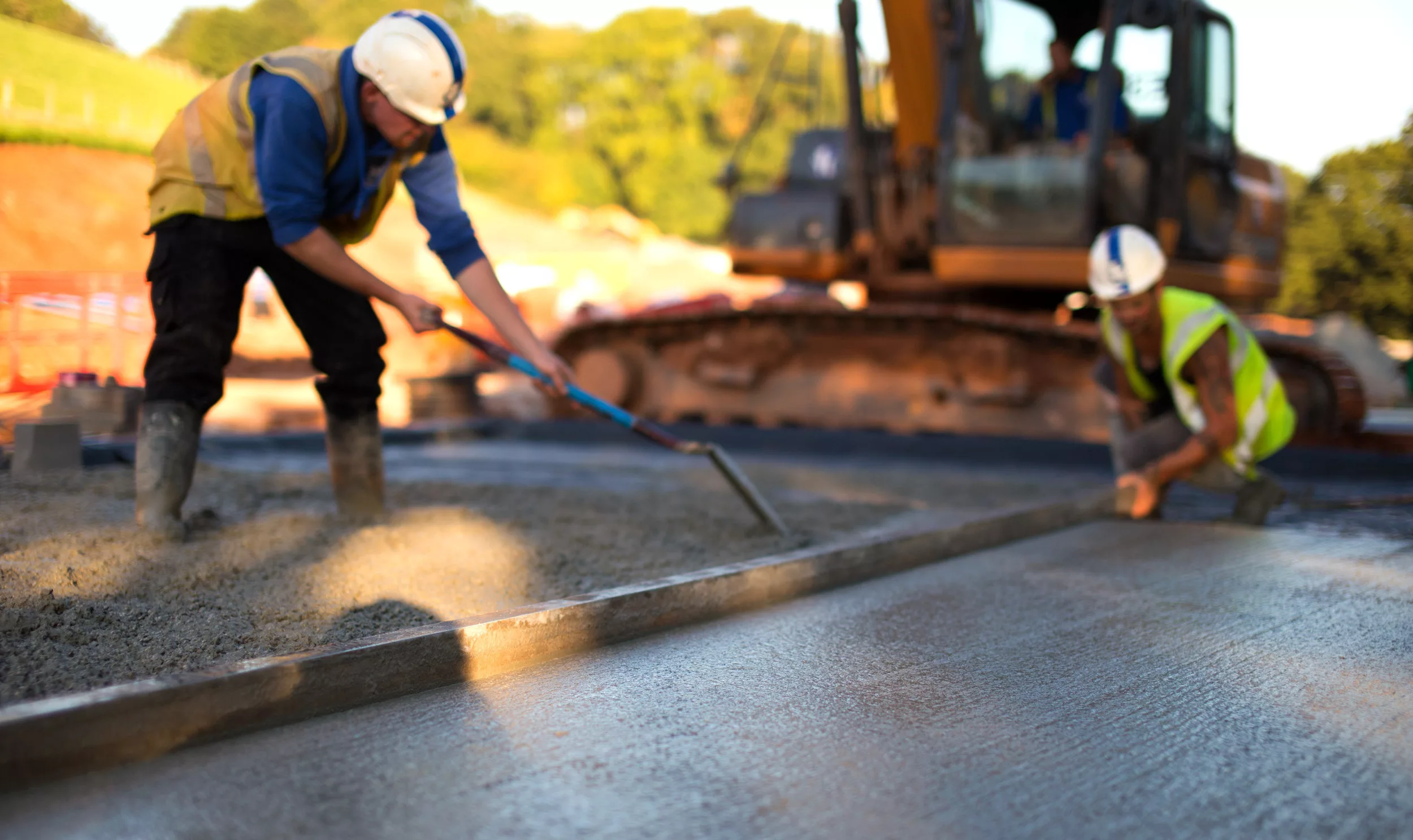
If you are thinking about converting your loft into a functional and stylish living space, you are not alone. With property prices soaring and the need for more space becoming increasingly essential, loft conversions have become a popular solution for homeowners looking to make the most of their existing property.
But designing your ideal living space through loft conversions is not an easy task. It requires careful planning, creativity, and attention to detail. To help you navigate this process, we have put together this article filled with expert insights and suggestions that will guide you through the process of transforming your loft into an inviting and functional part of your home.
Understanding Loft Conversions
Loft conversions offer a fantastic opportunity to transform underutilized spaces into additional liveable areas in London. However, before diving into the design process, it’s essential to understand the basics of loft conversions.
Types of Loft Conversions
There are different types of loft conversions, each with distinct design and construction characteristics. Some popular options include:
- Roof Light Conversions
- Dormer Conversions
- Hip-to-Gable Conversions
- Mansard Conversions
Each type has its own unique features, such as the level of natural light, the available headroom, and design flexibility. Consider which type best suits your property, budget, and requirements.
Planning Permission Requirements
Before starting any loft conversion project, it’s crucial to determine the planning permission requirements. Some conversions may fall under permitted development rights, while others may require planning approval. Consult with your local authority to ensure compliance and avoid any legal issues.
Potential Benefits of Loft Conversions
Loft conversions can provide numerous benefits to homeowners, including:
- Increased living space
- Additional bedrooms and bathrooms
- Enhanced property value
- Better insulation
- Improved natural light
By conducting thorough research, assessing your loft space, and consulting with professionals, you can successfully achieve a loft conversion that adds value to your property and enhances your living experience.
Assessing Your Loft Space
Your existing loft space can be transformed into a stunning living space with careful planning and creative design. Before starting, it is essential to assess your loft space’s dimensions, layout, and structural considerations to make informed design choices.
Dimension Considerations
Measure your loft space to determine its exact dimensions. Pay attention to the height of the space, as it will impact the type of conversion you can undertake. The minimum height for a usable space is 2.2 metres, but a height of 2.4 metres or higher allows for greater flexibility in design.
Layout Considerations
Consider the existing layout of your loft space. What is the current access, and can it be improved? Are there any obstructions to the space? Is there room for a staircase, and where will it be located? These questions will help determine the feasibility of your loft conversion and inform the design process.
Structural Considerations
Structural considerations are essential for a successful loft conversion. You must assess whether the existing roof structure can support the added weight of a conversion. Consult with a structural engineer to determine if any modifications are necessary to ensure the structural integrity of your home.
Assessing your loft space is an essential first step in designing your ideal living space. By understanding the dimensions, layout, and structural considerations, you can make informed design choices that will transform your loft into a functional and stylish area.
Setting Your Goals and Budget
Before starting any loft conversion project, it’s essential to define your objectives and establish a budget to ensure that you stay on track to achieving your desired outcome and don’t overspend. Careful planning will help you avoid unexpected costs and keep everything within budget.
Begin by creating a list of things you would like to accomplish with your loft conversion. Is it to create an extra bedroom, a home office, or a leisure area? Your goals will guide your design choices toward your desired outcome.
Once you have defined your objectives, you will need to set a budget. This involves determining the amount of money you are willing and able to spend on the project. Take into account every aspect of the conversion, including design, materials, labor, and any possible surprises or contingencies. A detailed spreadsheet that itemizes and records all expenses can help you stay organized and within budget.
It’s essential to allocate financial resources effectively and ensure that you don’t overspend in areas that may not have the biggest impact on your final outcomes. Consulting with a professional can help you determine how to make the most efficient and cost-effective use of your budget.
Creating a Functional Layout
A functional layout is essential in converting your loft into a livable space. With the right design, you can maximize your loft’s potential, optimize available space, and create a comfortable environment that suits your lifestyle and needs.
Here are some tips to consider when designing a functional layout for your loft:
- Define your goals and priorities: Consider your daily routines and activities to determine how your loft space can support and enhance them. Identify essential features, such as storage, workspaces, and seating areas, and allocate space accordingly.
- Use multifunctional furniture: Look for furniture that can serve multiple purposes, such as a sofa bed or a storage ottoman. These pieces can maximize available space and provide versatile functionality.
- Create zones: Divide your loft into separate zones based on their function, such as a living area, a home office, and a sleeping area. Use furniture, rugs, or room dividers to define each area and create a sense of separation.
- Consider natural light: Arrange your furniture to take advantage of natural light sources, such as windows or skylights. This can help create an open and airy feeling and reduce the need for artificial lighting.
- Choose a color scheme: Select a cohesive color scheme that ties your loft together and creates a sense of harmony. Consider using light tones and accents to reflect natural light and create an inviting atmosphere.
By incorporating these tips, you can create a functional layout that enhances your loft’s potential and transforms it into a stylish and livable space.
Maximizing Natural Light
When it comes to loft conversion, natural light is an essential element that can significantly enhance the ambiance and aesthetics of your living space. A well-lit room can transform a cramped, dark loft into a bright, inviting oasis, improving your mood and well-being.
The key to maximizing natural light in your loft space is through proper window placement and light-reflecting techniques. Consider installing windows that are large, strategically placed, and unobstructed by trees or other buildings. This will allow light to flood into your living space, making it feel more spacious and open.
In addition, light-reflecting techniques can help amplify the impact of natural light. For instance, painting walls in a light, reflective shade can help light bounce around the room. You might also consider adding mirrors or other reflective surfaces, which can help maximize light and provide the illusion of additional space.
Choosing the Right Materials and Finishes
The materials and finishes you choose for your loft conversion can have a significant impact on the overall look and feel of the space. When selecting materials, consider your desired aesthetic, as well as practical factors such as durability, maintenance, and cost. Here are some popular options to consider:
| Element | Options |
| Flooring | Hardwood, laminate, carpet, vinyl, or tile are all suitable options. Hardwood provides warmth and natural beauty but is high maintenance, while laminate and vinyl are more durable and easier to maintain. |
| Walls | Paint, wallpaper, or textured finishes are all excellent options for walls. You can also consider unique options like wood paneling or exposed brick for a more rustic look. |
| Ceilings | Drywall, suspended ceilings, or exposed beams can create a unique look for your loft space. If you opt for exposed beams, consider staining or painting them to match your overall design scheme. |
| Other Elements | Consider materials and finishes for other elements like stairs, railings, and trim. You can also add unique touches like stained glass or decorative tiles to personalize your space. |
Remember to balance your desired aesthetic with practical considerations like durability and maintenance when selecting materials and finishes for your loft conversion. With careful consideration and planning, you can create a space that is functional, stylish, and uniquely yours.
Selecting Furniture and Décor
After the construction of your loft conversion is complete, the next step is to furnish and decorate the space. Your choice of furniture, accessories, and décor can complement your design style and optimize functionality.
Consider the layout and size of your loft when choosing furniture. Opt for multifunctional pieces, such as a sofa bed or ottoman with storage, to make the most of the available space. Create a cozy and inviting atmosphere with soft furnishings, such as cushions and throws, in warm and natural colors.
When selecting décor, take inspiration from your personal style and the overall aesthetic of the loft. Hang artwork or a statement mirror on the walls to add visual interest and create a focal point. Incorporate lighting fixtures that enhance the ambiance and illuminate the space.
Furniture and Décor Checklist
| Item | Description |
| Sofa | Comfortable and functional |
| Coffee table | Small and stylish |
| Dining table and chairs | For entertaining guests |
| Bed and bedding | Comfortable and cozy |
| Rugs | Soft and warm underfoot |
| Curtains or blinds | For privacy and light control |
| Wall art or mirror | To add visual interest |
| Light fixtures | To enhance ambiance and functionality |
Remember to keep your furniture and decor choices in line with your goals, budget, and the overall feel of your loft conversion. By following these tips and customizing them to fit your specific needs, you’ll create a space that is both functional and beautiful.
Integrating Technology and Smart Home Features
Modern technology and smart home features can revolutionize your loft conversion, elevating your living experience to a whole new level. With a myriad of innovative gadgets and home automation systems available, you can easily configure and customize your loft space to your liking.
Home Automation Systems
One way to integrate technology into your loft conversion is through a home automation system. These systems allow you to seamlessly control various elements in your home, such as lighting, heating, and security, using your smartphone or voice commands.
Popular home automation systems include:
- Amazon Alexa: Amazon’s smart assistant, Alexa, can be connected to various smart devices in your home, allowing you to control them using voice commands.
- Google Home: Google’s smart speaker, Home, works similarly to Alexa and allows you to control your smart devices using voice commands.
- Apple HomeKit: Apple’s home automation system, HomeKit, allows you to control your smart devices using your iPhone or iPad.
Innovative Gadgets
In addition to home automation systems, there are numerous innovative gadgets that can enhance the functionality and entertainment value of your loft conversion.
Some popular gadgets include:
- Smart Light Bulbs: These bulbs can be controlled using your smartphone, voice commands, or a home automation system, allowing you to customize the lighting in your loft conversion to your liking.
- Smart Speakers: Smart speakers, such as the Amazon Echo or Google Nest, can be connected to your home automation system and used to play music, set reminders, and control other smart devices in your home.
- Smart Thermostats: Smart thermostats, like the Nest Learning Thermostat or Ecobee Smart Thermostat, allow you to remotely control the temperature in your loft conversion, saving energy and reducing utility costs.
Sustainability and Smart Home Features
Integrating sustainability and energy efficiency features is becoming increasingly popular in modern homes, and your loft conversion shouldn’t be an exception. Consider installing eco-friendly and smart home features to reduce your environmental footprint and save on utility costs.
Some ideas for sustainable and smart home features include:
- Solar Panels: By installing solar panels on your roof, you can generate your own electricity and reduce your dependence on the grid.
- Smart Power Strips: These power strips allow you to remotely control and monitor the energy consumption of electronic devices in your loft conversion, reducing unnecessary energy usage.
- Energy-Efficient Windows: Installing energy-efficient windows can significantly reduce heat loss in the winter and heat gain in the summer, lowering your energy bills and increasing comfort.
With these technology and smart home features, your loft conversion can become a sophisticated, efficient, and sustainable living area that perfectly suits your preferences and lifestyle.
Conclusion
Designing your ideal living space through a loft conversion is a significant investment in your home and lifestyle. By assessing your loft space, setting clear goals and budgets, creating a functional layout, maximizing natural light, selecting the right materials and finishes, and integrating technology and smart home features, you can turn your unused space into a beautiful and practical area.
Remember, the key to a successful loft conversion is careful planning and attention to detail. By following the expert insights and suggestions provided in this article, you can achieve your dream living space and add value to your property.
Whether you’re looking to create a new bedroom, home office, or living area, a loft conversion offers endless possibilities. So what are you waiting for? Start planning your loft conversion today and transform your home into the space you’ve always dreamed of.
FAQ
What is a loft conversion?
A loft conversion is the process of transforming an under-utilized attic or loft space into a functional living area. It involves modifying the existing space to create additional rooms such as bedrooms, bathrooms, home offices, or entertainment spaces.
Do I need planning permission for a loft conversion?
In most cases, loft conversions fall under permitted development rights and do not require planning permission. However, there are certain restrictions and criteria that need to be met. It is advisable to consult with your local planning authority or a professional architect to ensure compliance with regulations.
How long does a loft conversion take to complete?
The duration of a loft conversion project can vary depending on the complexity of the design, size of the space, and any structural changes required. On average, a loft conversion can take between 8 to 12 weeks to complete.
Will a loft conversion add value to my property?
Yes, a well-executed loft conversion has the potential to significantly increase the value of your property. It adds extra living space, improves the functionality of your home, and appeals to prospective buyers or tenants.
Can I convert my loft if it has a low ceiling height?
In most cases, it is possible to convert a loft with a low ceiling height by utilizing clever design techniques. This may involve lowering the floor level or incorporating dormer windows to create additional headroom and maximize usable space.
How can I maximize natural light in my loft conversion?
To maximize natural light in your loft conversion, consider installing large windows or rooflights. Positioning them strategically in areas that receive the most sunlight will ensure an influx of daylight throughout the day. Additionally, using light-colored materials for walls and ceilings will help reflect and spread the natural light.
What are the best materials for loft conversion flooring?
The choice of flooring material for your loft conversion will depend on personal preference, budget, and the desired aesthetic. Popular options include solid wood, engineered wood, laminate, or carpet. Each material has its own advantages in terms of durability, insulation, and maintenance.
How do I select furniture and décor for my loft conversion?
When selecting furniture and décor for your loft conversion, consider the available space, style of the conversion, and your personal taste. Opt for furniture that is proportionate to the scale of the room and choose décor that complements the overall design aesthetic.
What are some popular smart home features for a loft conversion?
Smart home features for a loft conversion can include automated lighting systems, temperature control, security systems, and integrated sound systems. These technologies offer convenience, energy efficiency, and enhanced comfort in your converted space.
How can I ensure my loft conversion meets building regulations?
To ensure your loft conversion meets building regulations, it is advisable to work with an experienced architect or design professional. They will have the knowledge and expertise to design the conversion in accordance with all relevant regulations, including fire safety, insulation, ventilation, and structural stability.







